THE LUXE LIFE PRIDE PANOROMA ANDHERI
BECAUSE FAMILY COMES FIRST
AND HOMES ARE FOREVER
1, 2 & 3 BHK Homes in Andheri East
Are you in search of a luxurious living space in Andheri East, Mumbai? Look no further than Pride Panorama, a prestigious residential project that redefines elegance and comfort. What makes Pride Panorama stand out is its elegant layout with impressive amenities and a promising luxurious upgrade.
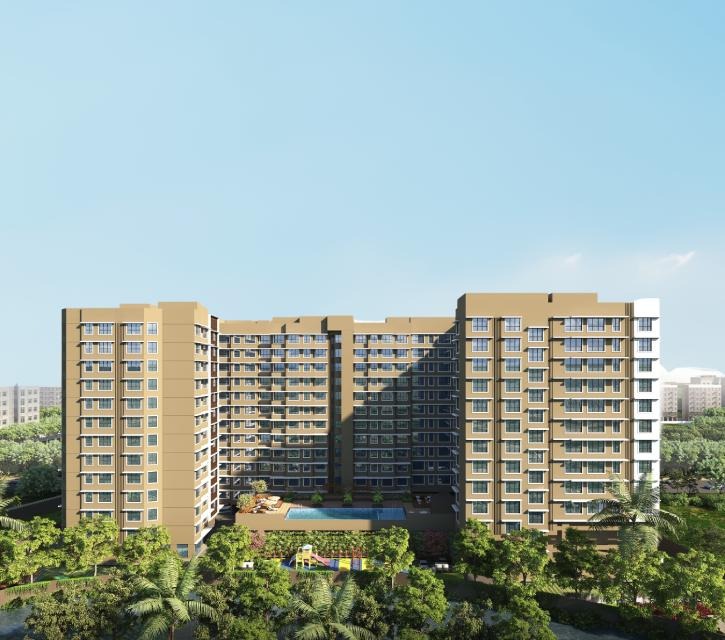
Imagine a perfect picture of life translated in reality, a fine living illustrated by an artist, painted with pure joy, shaped with flawless finishing and sculpted with rich luxuries, where nothing feels ordinary.
Amenities
Multi-level Basement Parking
Infinity Swimming Pool
Spa & Massage Room
Multi-Purpose Hall
Jogging Track
Step Garden
Indoor Games Room
Dedicated pet play area
Entertainment zone
Steam room
Outdoor Chess
Club house
Leisure Lawn
Star Gazing Zone
Vastu Compliant Design
Specifications
Living & Dining Room
Flooring : Amoled marble flooring
Doors : Dual Laminated Wooden Doors with ironmongery
Windows : Aluminium/UPVC Sliding Windows
Security System : Intercom and Video Door Phone
Kitchen
Flooring : Vitrified Tiles
Counter Top : Ceramic Dado Tiles
Gas : LPG Piped Gas
Alarm System : Gas Leak Detector
Utilities : Separate Utility Area
Bedroom
Flooring : Amoled Marble flooring
Doors : Dual Laminated Wooden Doors with ironmongery
Windows : Aluminium/UPVC Sliding Windows
Bathroom
Flooring and Walls : Designer anti-skid ceramic tiles of Kajaria
Water Closet Premium WC of TOTO/CERA
Sink : Wash Basin of TOTO/CERA*
WC Flushing System : Schell/Geberit*
Gallery
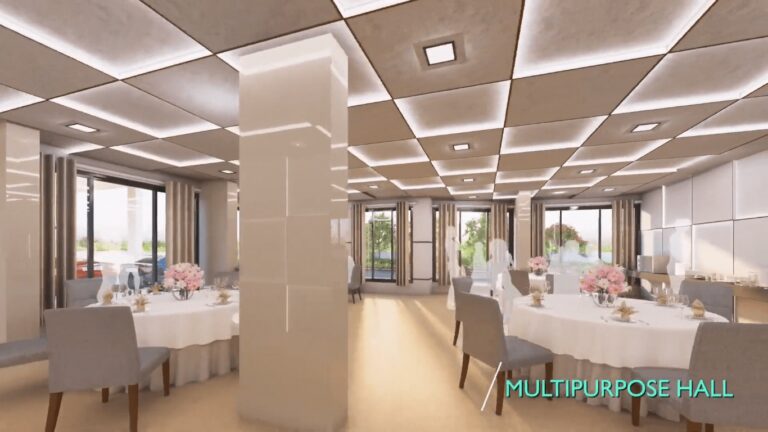
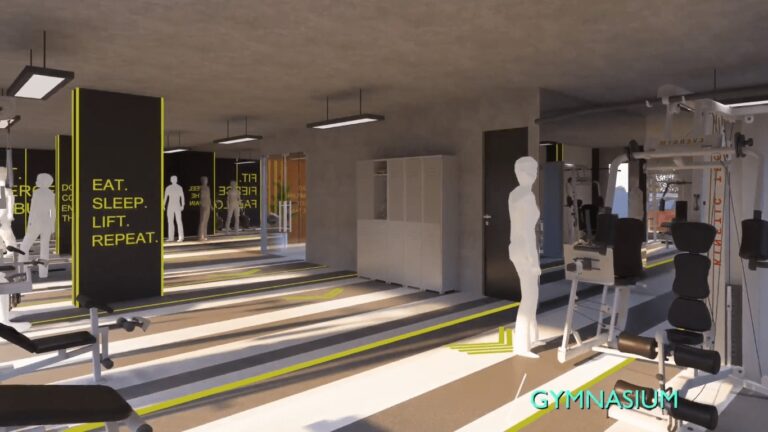
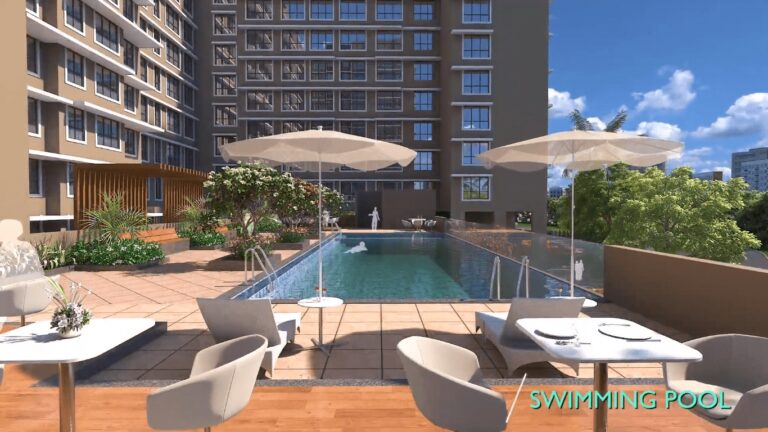
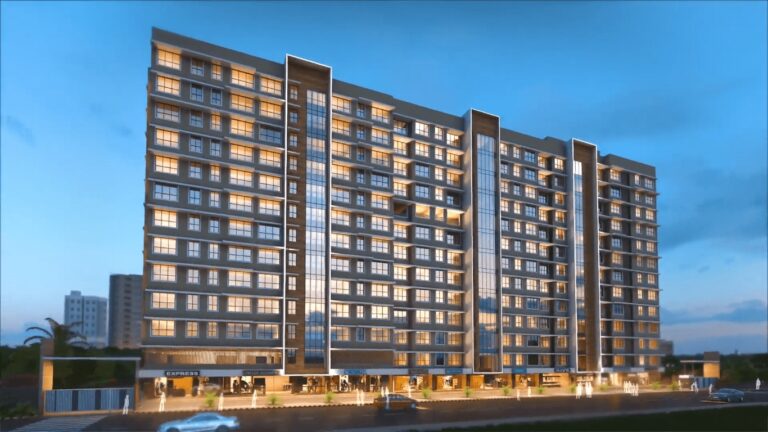
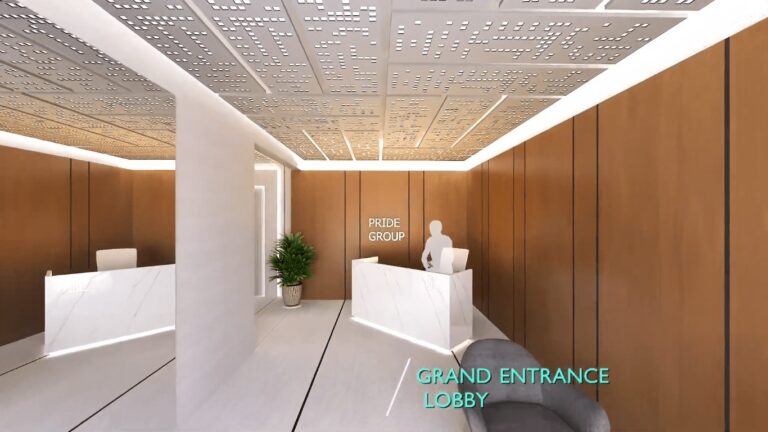
DOWNLOAD BROCHURE
AND FLOOR PLAN
PRIDE PANORAMA MAROL WILL REACH OUT
GET IN TOUCH !
PLAN TOP VIEW
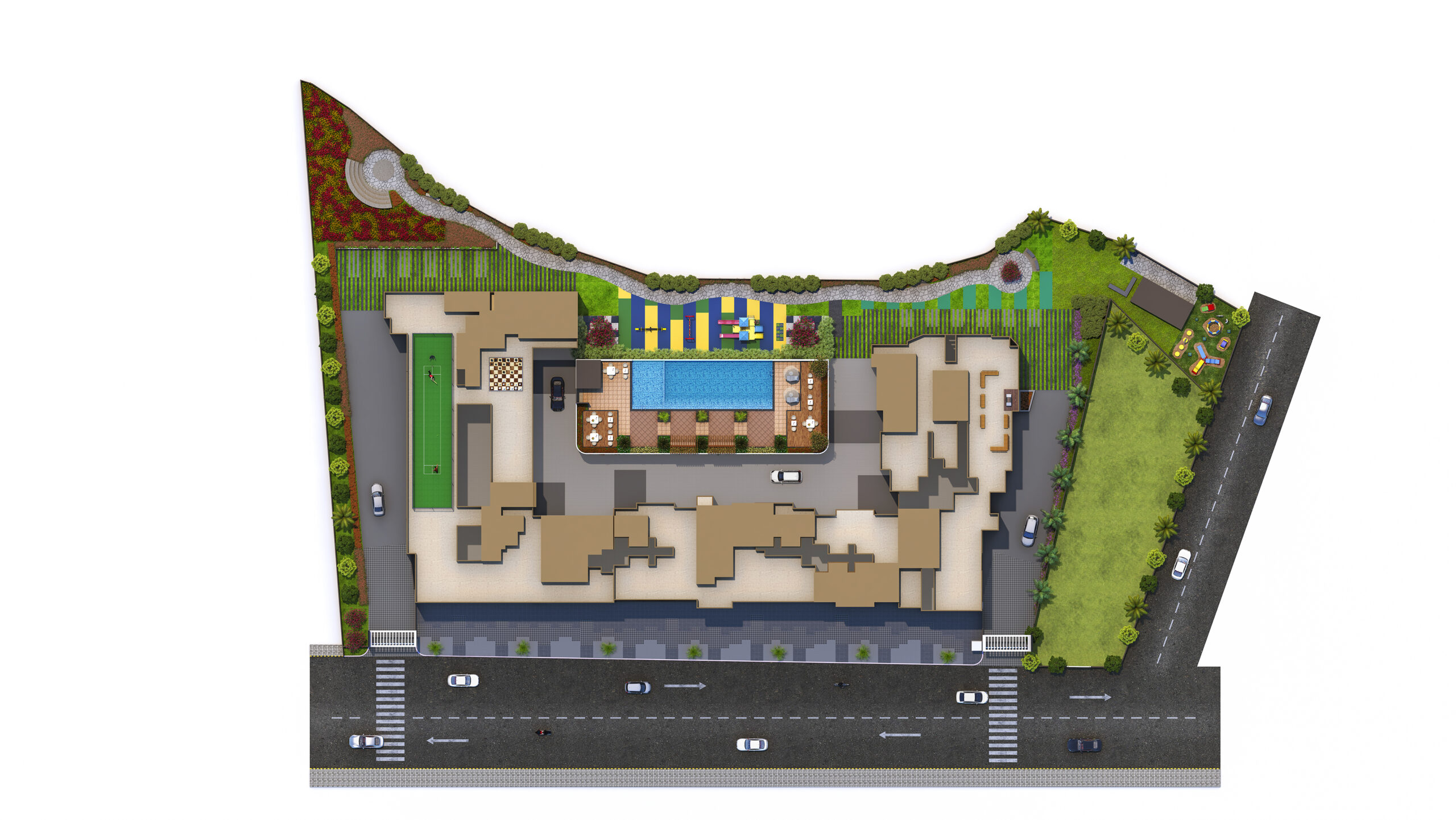

MAHA RERA REGN. NO. Phase I - P51800034548

MAHA RERA REGN. NO. Phase II- P51800048083
Disclaimer:
The project “Pride Panorama – Phase 1 and 2” is registered with MahaRERA under the project registration no. P51800034548 and P51800048083 can be viewed at https://maharera.maha-online.gov.in .This advertisement does not constitute an offer. For details, please visit sales offce / RERA website. Above images are for Representation only. Plans for the project are subject to further approvals / modification from the concerned authority/ies and/or the Promoter.


